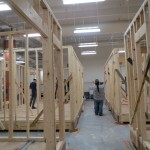Project Photos – Home of Tirado Family (House #3)
Dedication Day and the Turning Over the Keys (3/30/15)
- The Completed House
- Completed house close-up
- Living Room
- Wow, what a kitchen
- Hallway with daylight at the end
- Hall bathroom
- Master Bath
- Owner and 2 boys cutting the ribbon
Install Day 12/16/14
- Foundation is ready
- Set up & ready for assembly
- First module approaching the site
- First module up, up, and away
- 2nd module in the air
- 1st module approaches foundation
- 1st module about to be set
- 1st module set
- 2nd module in for a landing
- 2nd module set
- 3rd module being lowered
- Aerial of last module being lowered
- Last house module being set
- Modules and foundation perfectly square
- Gap between modules exactly to the design specs
- Interior as a house for first time
- 1st roof section in the air
- 2nd roof section
- 2 roof sections set
- Front aerial of assembled house
- Components assembly complete
- Next to last roof section
- Attic formed by assembled roof sections
Load Day 12/15/14
- Lifting roof sections onto trailers
- Roof section onto trailer
- Roof sections on trailer
- Extrusion of a house module from the shop
- Here it comes
- Some more
- Out and ready to be lifted
- Loaded onto trailer
Ready to ship; On 12/15/14, 7 tractor-trailers will be loaded at the school with the 4 house modules and 6 roof sections. On 12/16/14, all will be methodically flown through the air by crane and assembled into a completed house
Modules completed & ready for shipping (11/25/14)
- Finished and ready to roll
- Awaiting the shipping process
Drywall installation & finishing (11/18/14)
- Drywall finishing in progress
- Drywall finishing in progress
- Drywall finishing in progress
- Drywall finishing in progress
- Drywall finishing completed this room
- Drywall finish around window
- Water resistant drywall finish
Site prep for foundation (by Habitat 11/12/14)
- Close-up of lot building area
- Lot looking back to front
Inspections passed; Insulation started (10/10/14)
- 1
- 2
Electrical & plumbing rough completed; windows & building wrap done (10/10/14)
- 2
- 3
- 4 – washer box & piping
- 5
- 6
- 7 – tub in place
- 8 – bathroom plumbing
- 11 – ceiling plumbing & wiring
- 12 – coils of wire to make circuit connections after modules’ assembly
Electrical rough-in underway; windows installed (9/14/14)
- Boxes installed; some wire pulled
- Kitchen electrical rough
Walls all framed and sheathed (5/21/14)
Exterior walls being framed (4/23/14)
- Walls framing 1
- Walls framing 2
- Walls framing 3
- Walls framing 4
- Walls framing 5
- Teaching & learning about plumb
- Walls framing 6
- Walls framing 8
- Exterior walls framed
Owner meets the students (4/22/14)
- Owner meets a class
- Owner meets another class
- Proud owner seeing her house built
- Owner and teacher, Mr. Terkovich
Roof sections dried-in (3/28/14)
- Felt paper tin tagged to sheathing
- Student builder installing tin tags
- Dried-in roof section being stored
- Student builders securing & covering roof sections
- Covering stored roof sections
- Stored roof section
Roof sheathing installed (3/14/14)
- Roof sheathing 1
- Roof sheathing 2
- Roof sheathing 3
- Sheathing overhang on purpose
Roof trusses assembly (monolithic assembly in sections) 2/24/14
- Truss layout begins
- 2
- 3
- Student builders in action
- Mr. Terkovich in a teachable moment
- Deep in the trusses
- All trusses assembled
- .
- 9
- 10
- 11
- Through the attic storage space
House #3 begins – Floor system assembly (1/27/14 & 2/6/14)
- Floor joists
- Floor joists
- Floor joists
- Floor sheathing installation
- Floor sheathing installation
- Screwing down the floor sheathing




















































































































